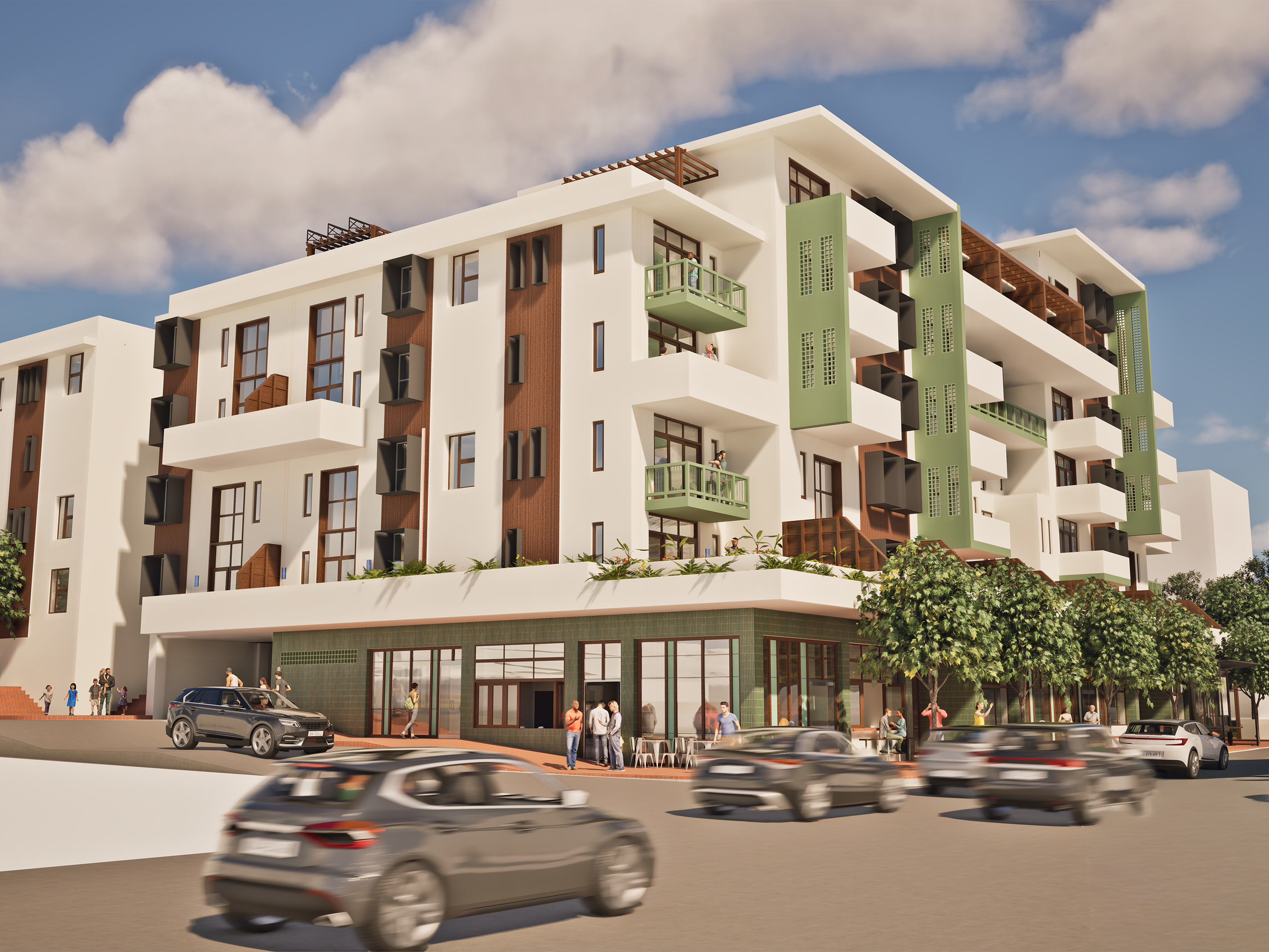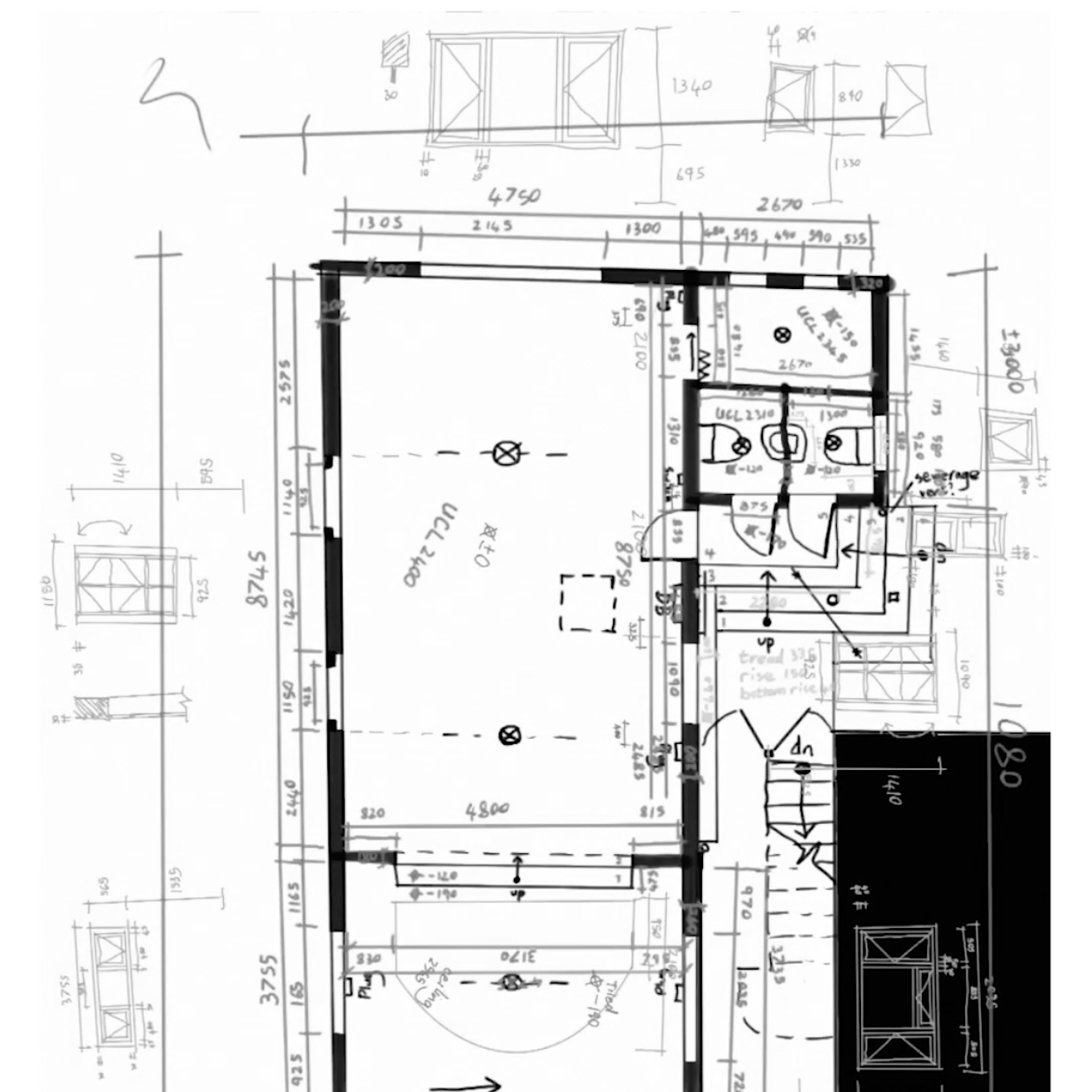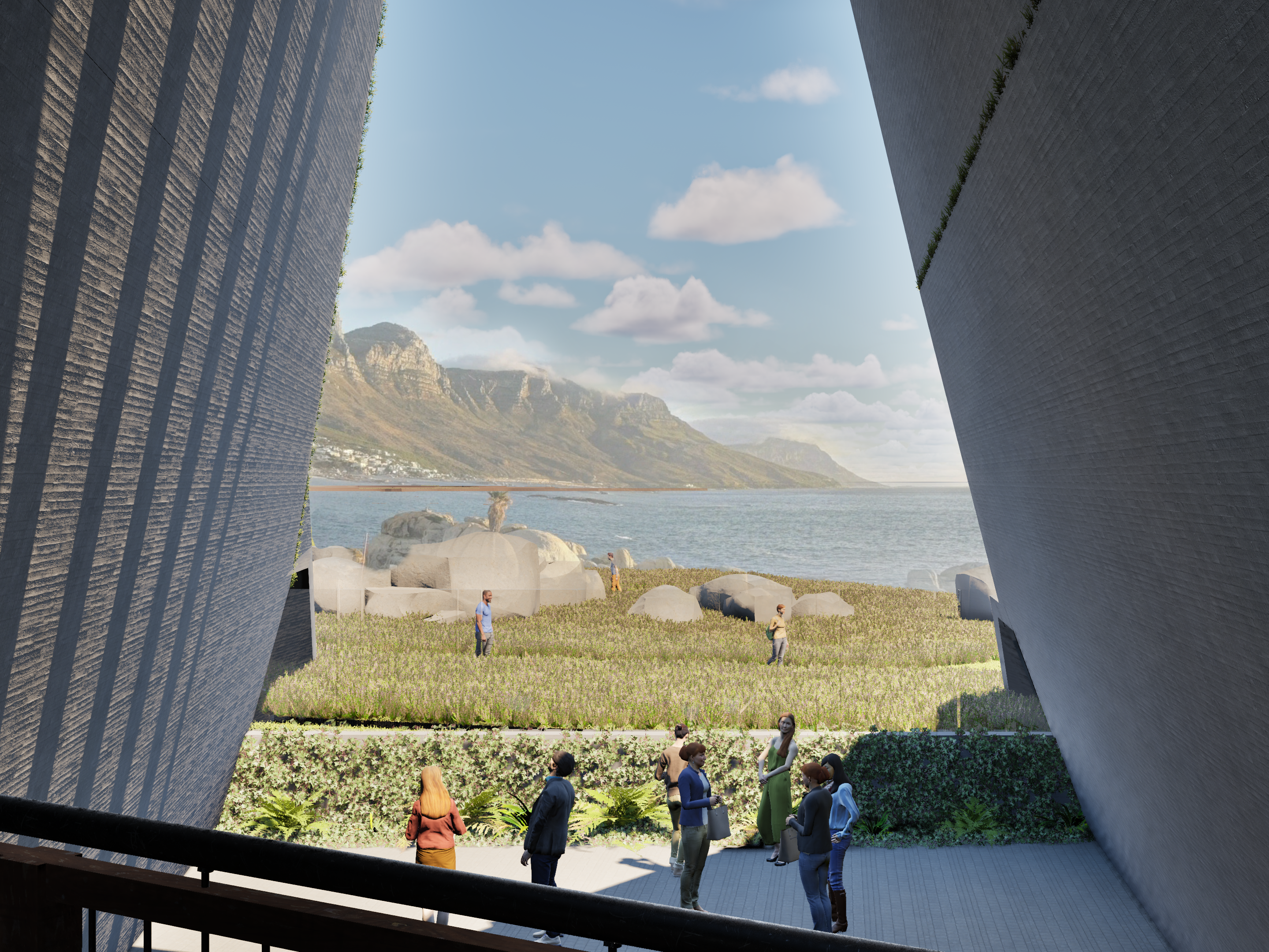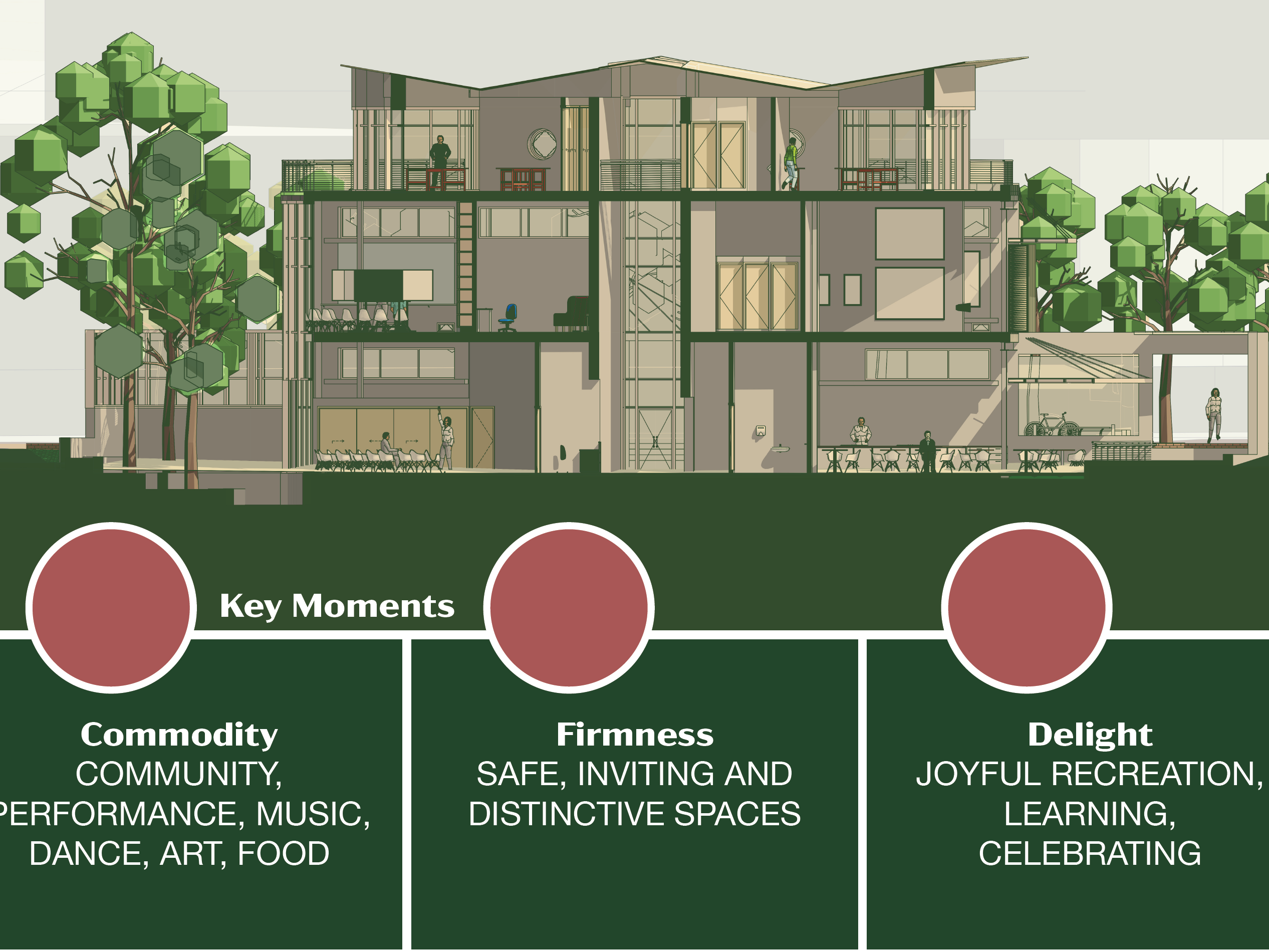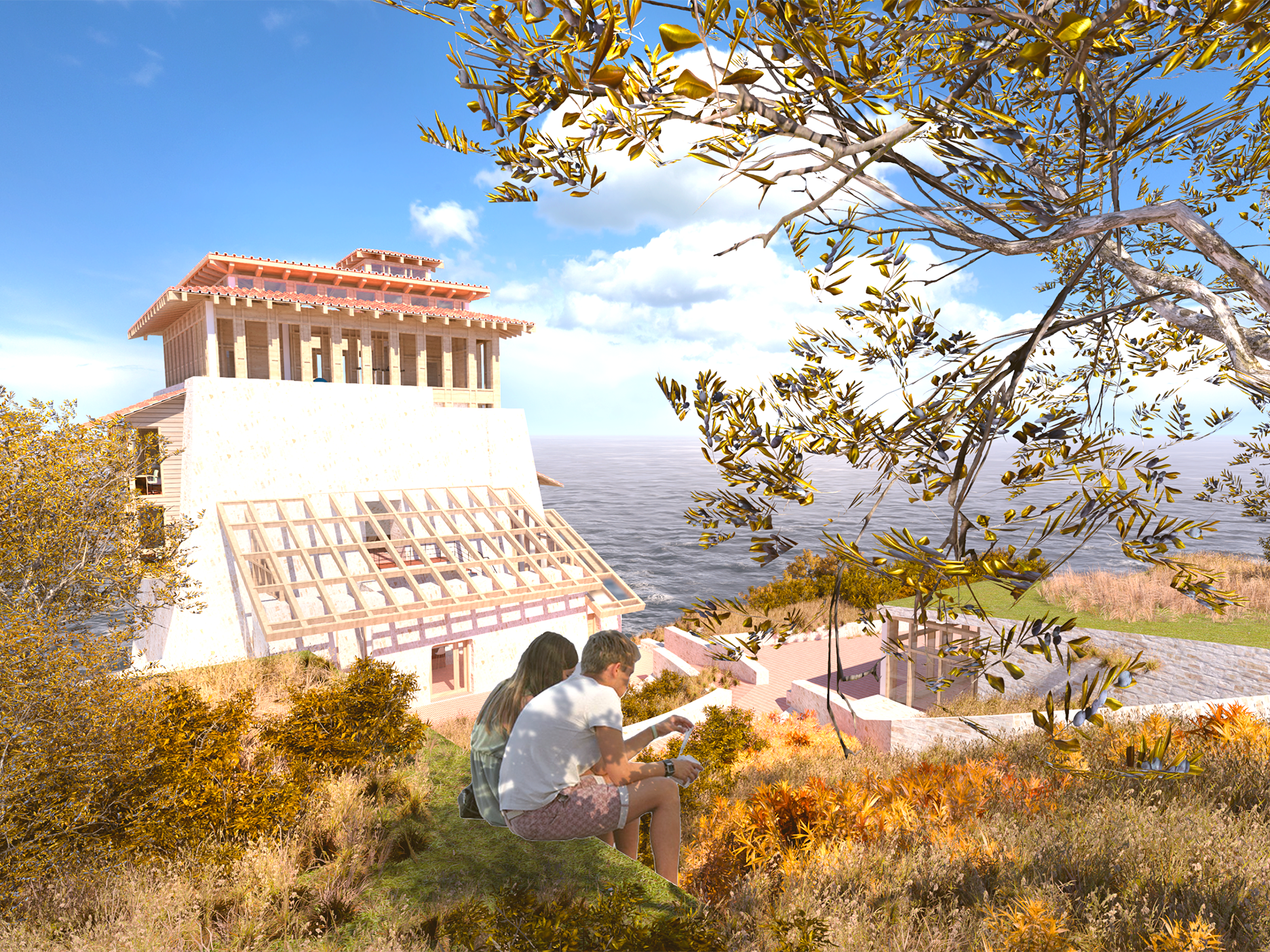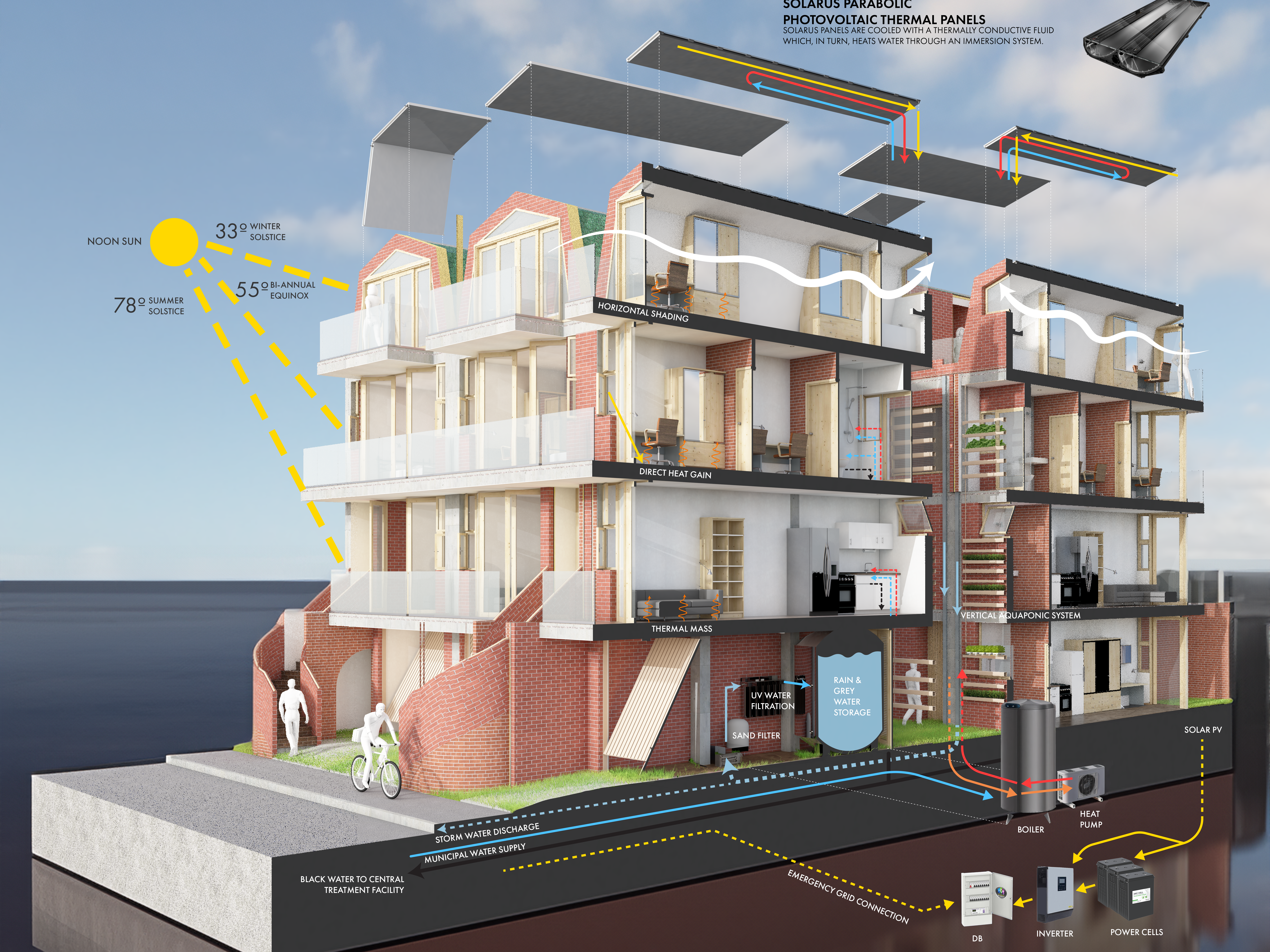A BAS III Landscapes of Connection Studio project submitted for the 2025 IOC Architecture Prize Competition
Project Overview
Swiftwater Arena is a transformative indoor sports venue set within the heart of Athlone, Cape Town. Developed as part of a broader vision for social upliftment and urban renewal, the arena strengthens Athlone’s public landscape through sport, ecology, and education. Strategically sited on a rehabilitated floodplain, the project addresses spatial inequalities of the past while creating new opportunities for community wellness and international events.
Balancing Olympic-scale capability with everyday accessibility, Swiftwater Arena reimagines the role of public infrastructure in fostering resilience, connectivity, and pride in place.
Balancing Olympic-scale capability with everyday accessibility, Swiftwater Arena reimagines the role of public infrastructure in fostering resilience, connectivity, and pride in place.
Arrival Experience and Landscape Integration
The arena is framed by a welcoming landscape that blends community practice courts with a constructed wetland boardwalk. The journey to the arena immerses visitors in an evolving ecological environment, offering recreational, educational, and restorative experiences. Designed as a vibrant community interface, these outdoor spaces invite movement, gathering, and deeper connections to Athlone’s renewed natural systems.
Structure, Materiality, and Expression
The Swiftwater Arena’s design juxtaposes a grounded concrete core with an expansive, lightweight Glulam and steel composite structure above. Tensioned cable trusses and long-spanning timber beams create a sweeping, dynamic roofscape, celebrating the motion and energy inherent to sports. This stereotomic and tectonic interplay delivers structural efficiency, architectural expression, and an uplifting spatial experience.
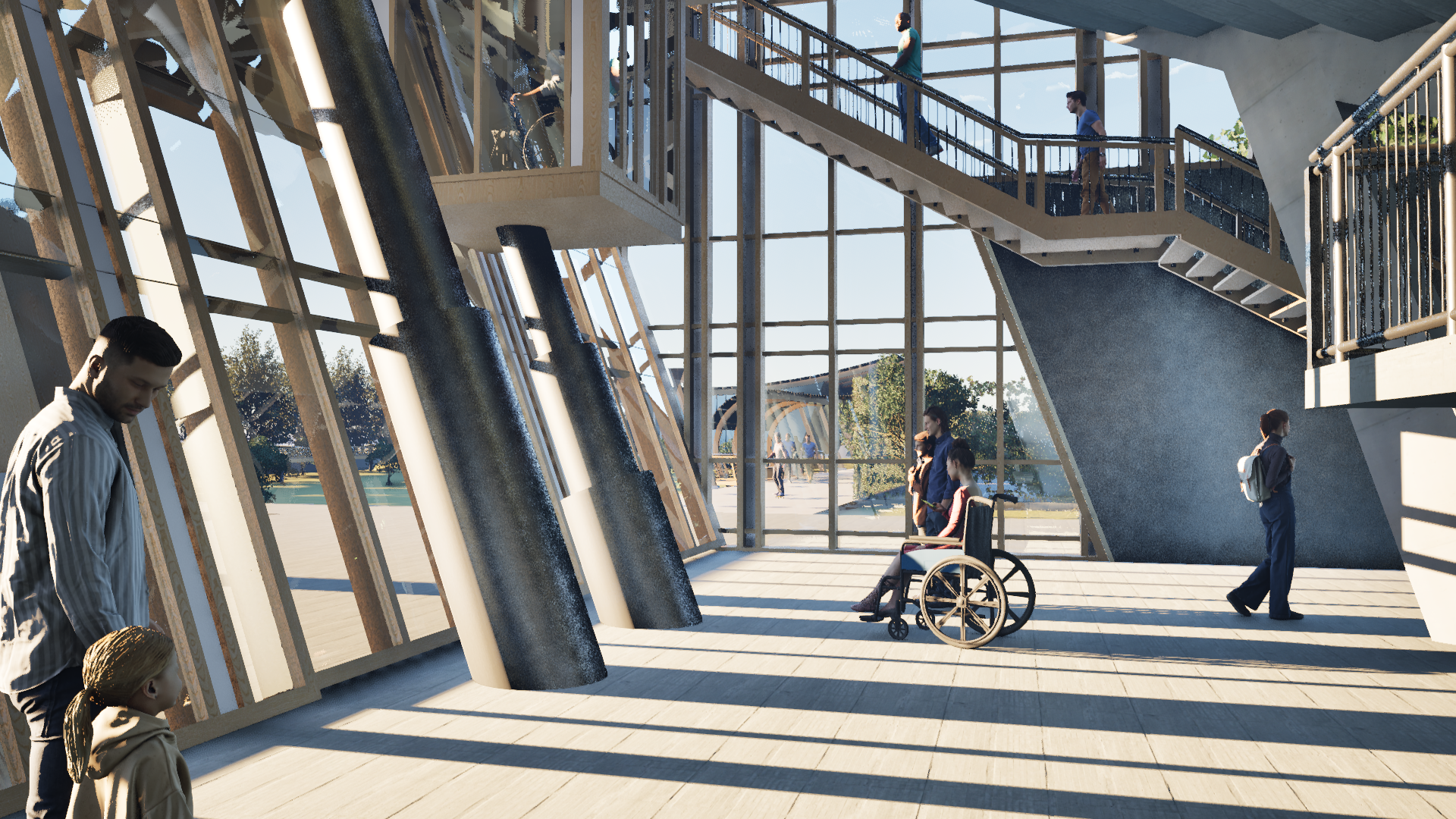
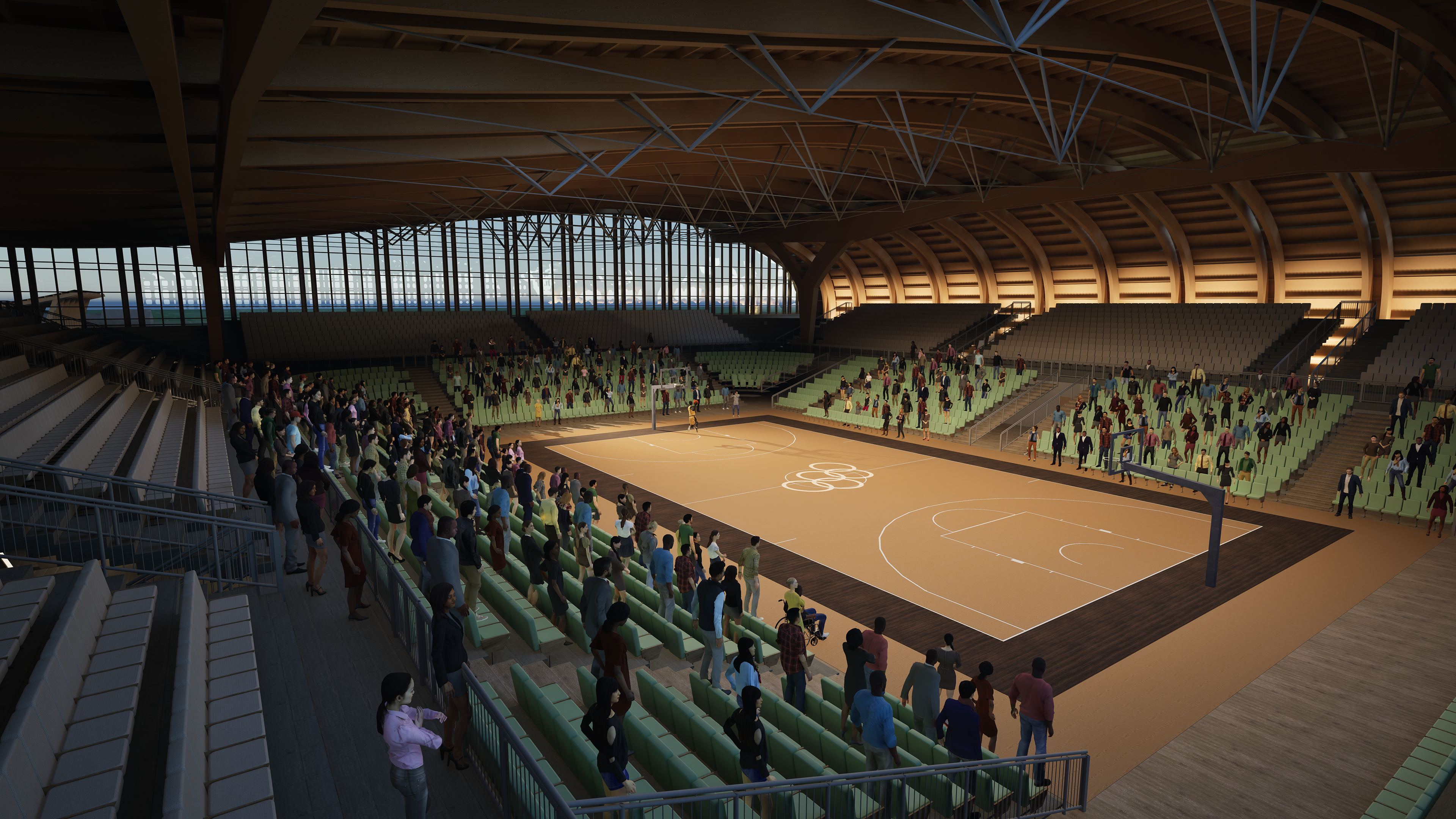
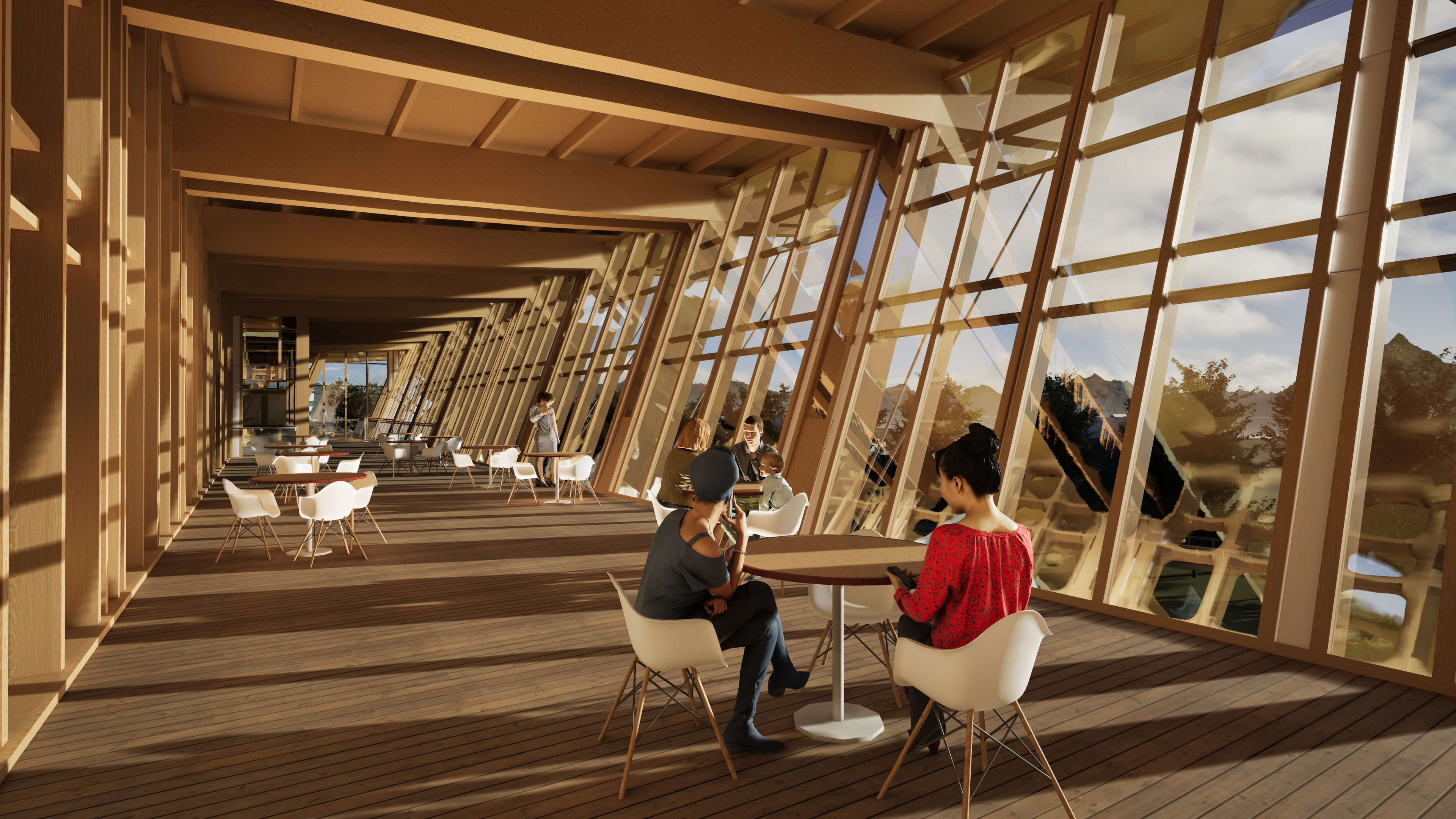
Inclusive Access and Arrival
Visitors enter a bright, welcoming foyer where accessibility is prioritised through intuitive navigation, safe walkways, and inclined hydraulic elevators. This ensures seamless, dignified access for all users, embodying the arena’s commitment to universal design and inclusivity.
Spectator Experience and Event Flexibility
From the stands, spectators are enveloped by the sweeping timber structure and expansive interior volume, evoking the energy of large-scale sporting events. Retractable seating transforms the space flexibly between Olympic-scale events and daily community use, reinforcing the arena’s dual-purpose legacy.
Community Spaces and Panoramic Views
The restaurant deck offers a communal space for dining and relaxation, with panoramic views of the court below and Table Mountain beyond. Halal and non-halal kitchen facilities ensure inclusivity, while the open, sunlit design fosters connection between diverse visitors and the broader landscape.
Structural & Experiential Precedents
Swiftwater Arena draws on 3 main predecents. Two from my travels to India in 2025 and the third, from an American engineering firm, structurecraft, that specialises in efficient timber and steel construction technologies.
The design of Swiftwater Arena’s concrete stands draws inspiration from Tagore Hall and Sardar Patel Stadium in Ahmedabad, both of which masterfully use structure to shape spatial experience. In these precedents, the sculptural underside of the concrete tiers defines circulation and creates dynamic, transitional spaces. Similarly, at Swiftwater Arena, the over-sailing stands compress the entrance foyer, generating a moment of spatial contraction before the volume expands dramatically into the main arena.
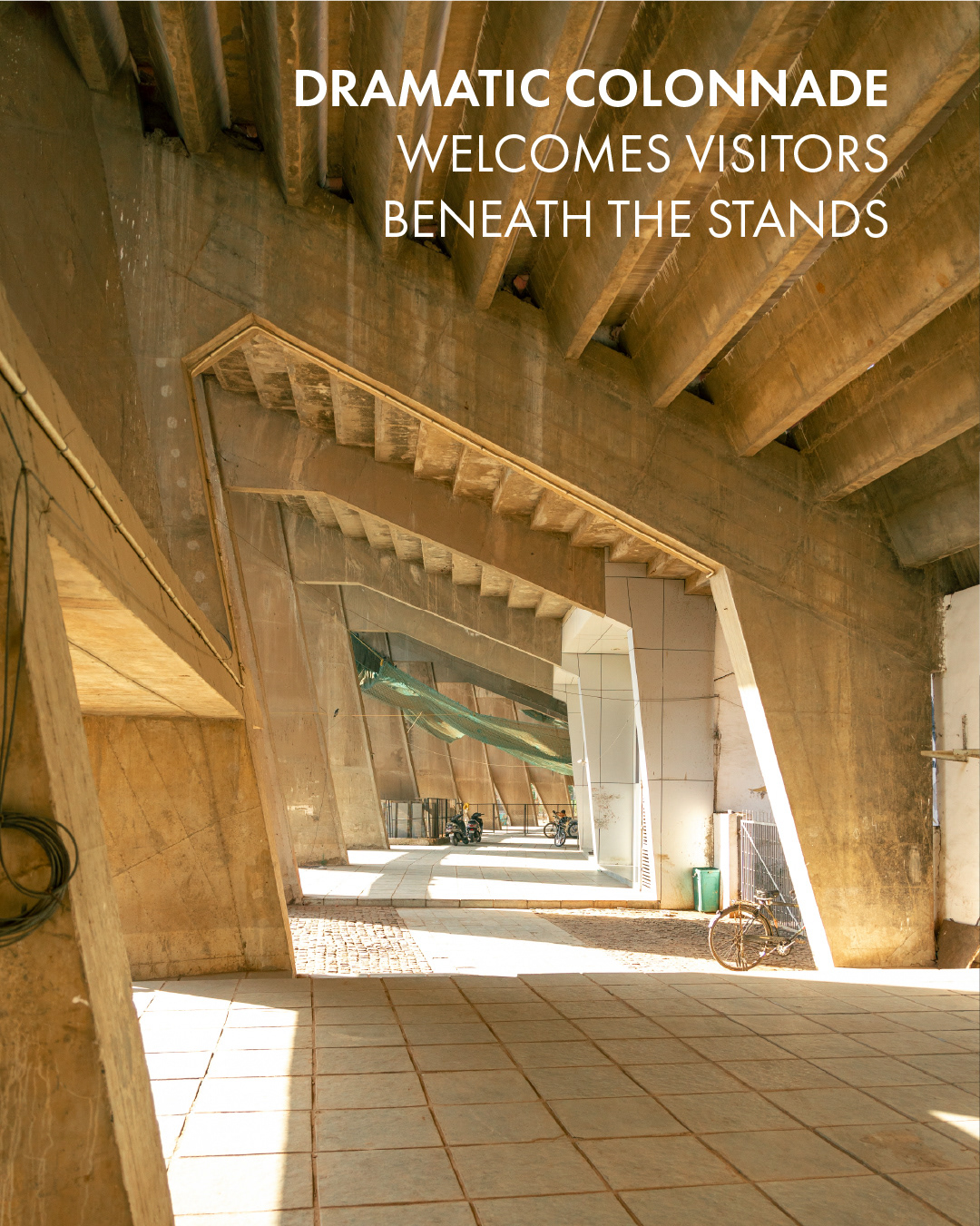
Sardar Patel Stadium, Ahmedabad
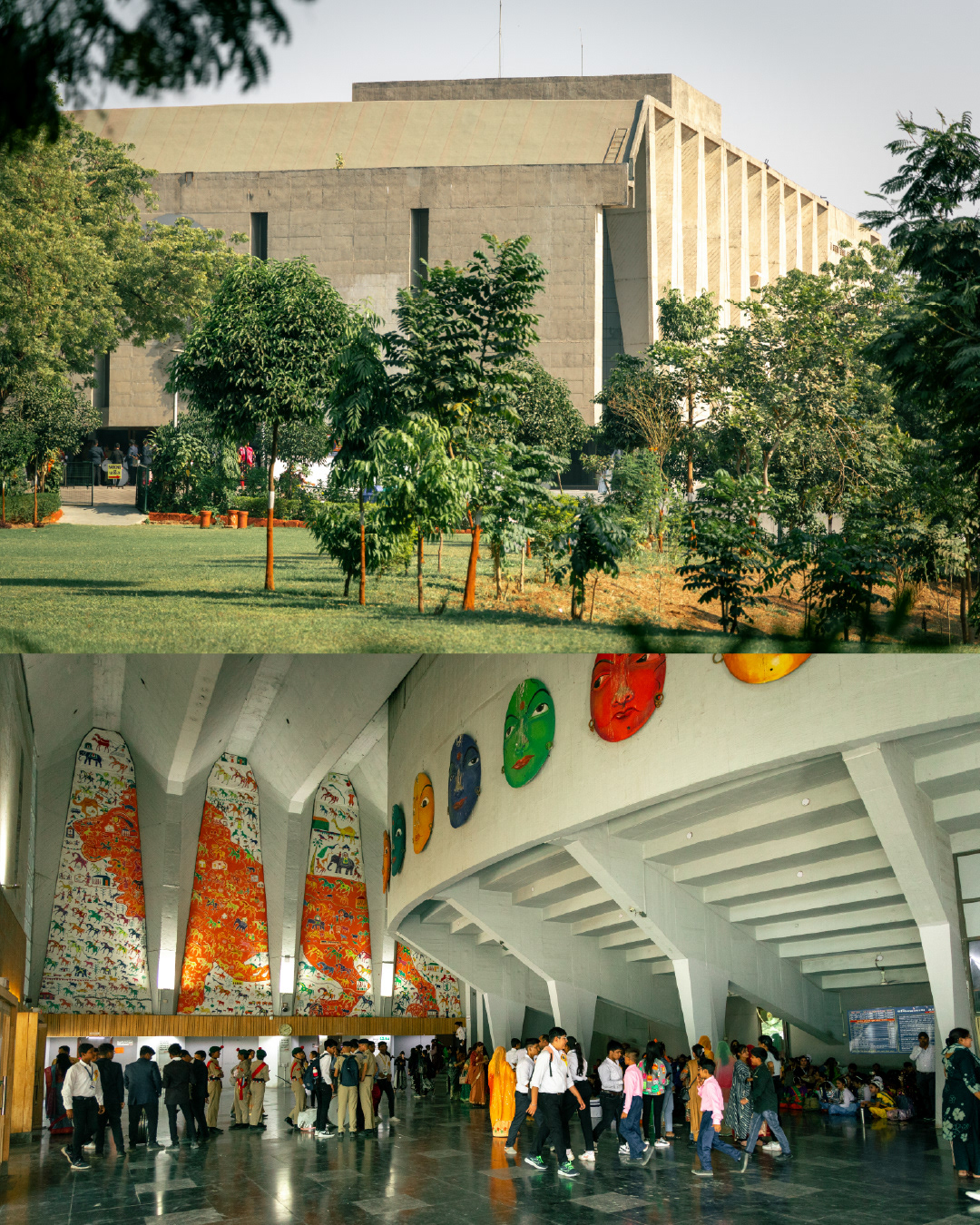
Tagore Hall, Ahmedabad
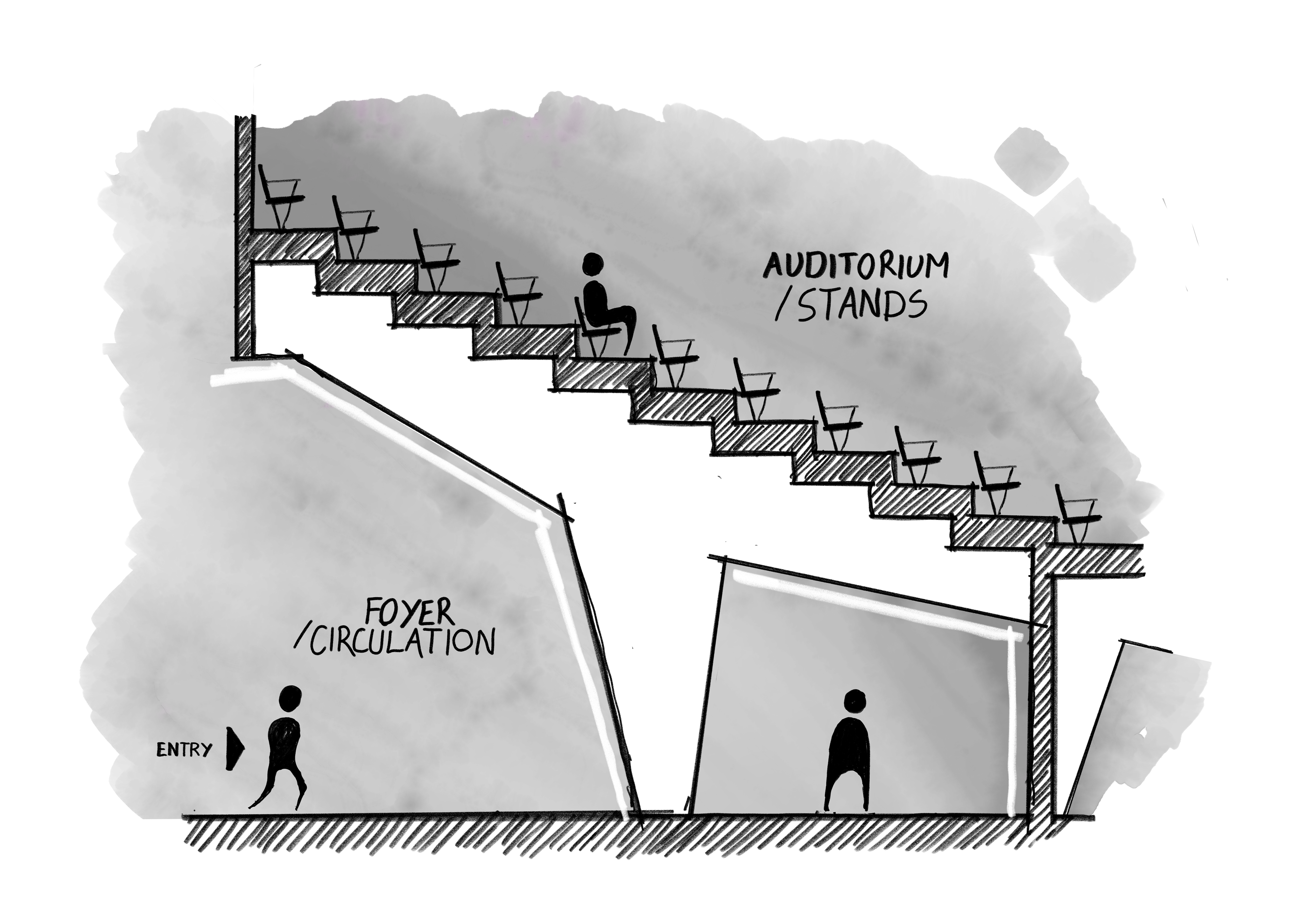
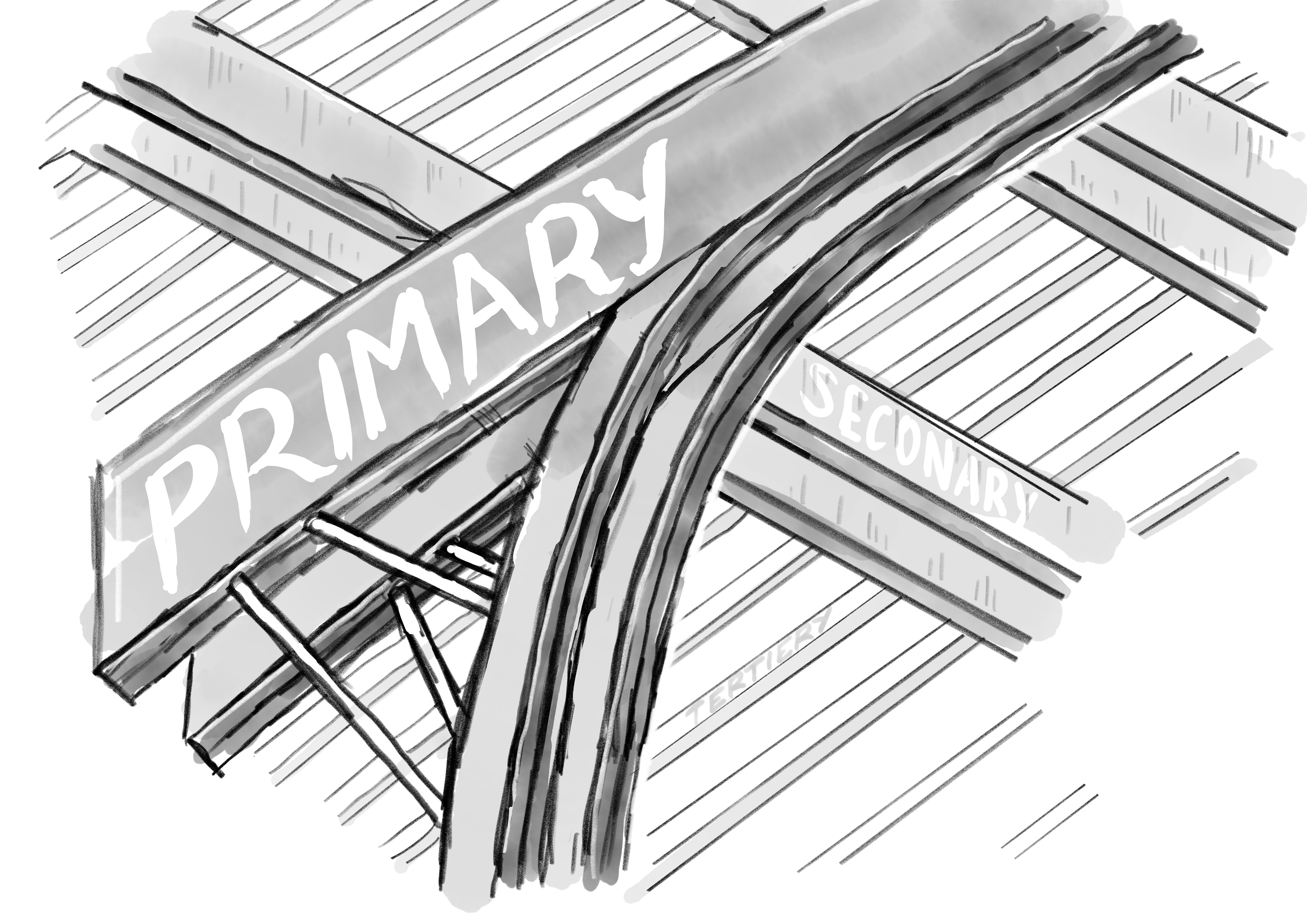
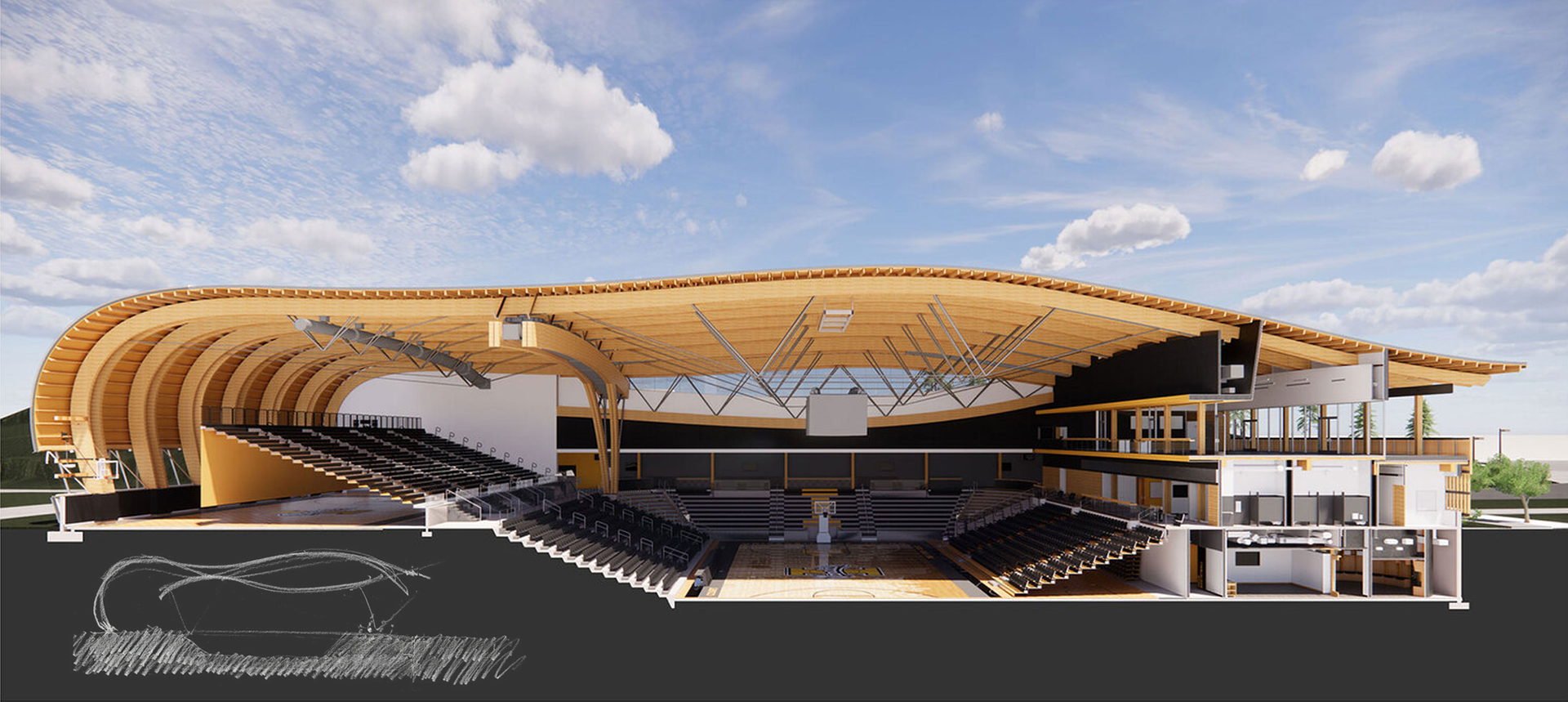
ICCU Arena, Moscow, Idaho
The Glulam structure and sweeping roof of the Idaho Central Credit Union (ICCU) Arena by StructureCraft Engineers served as a key precedent for the design of Swiftwater Arena’s canopy structure. The ICCU Arena’s expressive long-span Glulam system demonstrated how engineered timber can achieve both structural efficiency and sculptural lightness. In Swiftwater Arena, this idea is reinterpreted through a swooping Glulam and steel composite roof structure that evokes the fluid motion of sport while unifying the interior beneath a single continuous canopy. The result is a dynamic, lightweight envelope that celebrates craftsmanship, clarity of structure, and the natural warmth of timber.
Ecological Regeneration and Urban Connectivity
Swiftwater Arena is more than a sports venue — it is a catalyst for ecological regeneration, social cohesion, and urban revitalisation.
The adjacent wetland ecosystem restores natural flood management, supports biodiversity, and provides immersive learning opportunities for the community.
Architecturally, the arena reweaves Athlone’s fragmented urban fabric by linking schools, neighborhoods, and informal settlements into a cohesive, active public space.
The project supports South Africa’s broader social transformation goals by creating a shared platform for wellness, dialogue, and aspiration across cultural, generational, and economic divides.
By embracing resilience, inclusivity, and adaptability, Swiftwater Arena stands as a model for how infrastructure can be both transformative and deeply rooted in place.
The adjacent wetland ecosystem restores natural flood management, supports biodiversity, and provides immersive learning opportunities for the community.
Architecturally, the arena reweaves Athlone’s fragmented urban fabric by linking schools, neighborhoods, and informal settlements into a cohesive, active public space.
The project supports South Africa’s broader social transformation goals by creating a shared platform for wellness, dialogue, and aspiration across cultural, generational, and economic divides.
By embracing resilience, inclusivity, and adaptability, Swiftwater Arena stands as a model for how infrastructure can be both transformative and deeply rooted in place.



